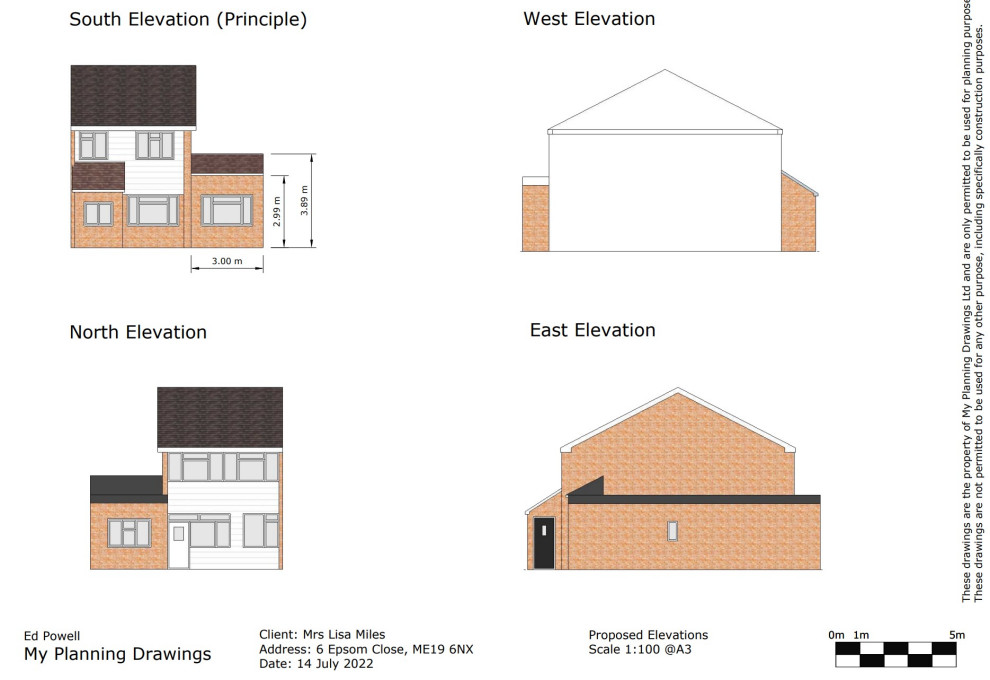What is Planning Permission?

Planning Permission is an area of Government legislation to protect our architecture and environmental surroundings from over or inappropriate development. It is controlled by local authorities who grant and refuse Planning Applications or issue Enforcement Notices to ensure unlawful developments are returned back to an appropriate form.
Planning Permission requires that building work commences within 3 years of being granted, otherwise it will lapse and a new application will be required.
A Planning application consists of the following documents:
1. A Location Plan – a scale map showing where the development is, usually at a scale of 1:1250 featuring a north point
2. A Site Plan – a scale map showing what plot is being developed, usually at a scale of 1:200 featuring a north point
3. Existing Floor Plans – an overhead sectional view of the house before development, usually at a scale of 1:100 featuring a north point
4. Proposed Floor Plans – an overhead sectional view of the house as it will look following development, usually at a scale of 1:100 featuring a north point
5. Existing Elevations – a flat perspective view of the house before development, from the front, rear, and both sides, usually at a scale of 1:100
6. Proposed Elevations – a flat perspective view of the house as it will look following development, from the front, rear, and both sides, usually at a scale of 1:100
7. Design and Access Statement – A report provided by the applicant stating why the proposed development is appropriate and how it will affect people wanting to access it
8. Specialist Reports – not always required but if required the local authority will request a specialist report e.g. an arborist report if the development may affect tree and shrub ecosystems or an ornithologist report to measure the impact on bird species.
Planning Permission Applications usually take about 8 weeks to reach a decision, but complex applications can take up to 13 weeks. Once the application is received, the local authority will validate it (confirm that the documents are suitable and complete) and then somebody from the Council will attach an orange notice with the application reference number, so passers by can view the application documents which are visible on the Council website. Your neighbours will also be written to so they can also view the planning application details on the Council website and they are given a deadline (usually 3 to 8 weeks) to lodge their opposition.
The parish council will also be notified and asked to provide their approval/opposition to the application and the county council Highways Department will also be asked for their view on the development.
Any views received by the council will be taken into account in their decision whether to grant or refuse the application. The council’s decision is made in accordance with national planning law and the council’s Local Development Plan, which is a strategic document outlining their objectives and the policies they have formulated to meet these outcomes. Therefore, objections alone will not mean that a Planning Application will be refused as objections have to have valid grounds in conjunction with planning law or the Local Development plan.
These considerations are called ‘Material Considerations’ some examples of which are:
1. Loss of light to neighbouring properties
2. Overlooking neighbouring properties and loss of privacy
3. Precedent Planning Application decisions
4. Road user safety
5. Noise impact
6. Traffic impact and parking
7. Suitability of design, materials and colours
8. Environmental and ecological considerations
9. Listed building legislation
Unfortunately, it is a fact that changes to environments (land or property development) often result in disputes between the developer/homeowner and neighbours/parish councils. It is therefore important that the criteria to determine planning application decisions is accessible and reasonable, as building changes can upset people irrationally because they fear there maybe an adverse affect on them. A common example is where a neighbour may object to a Planning Application because they are worried about losing light in their garden or home. A test has been developed for use in these circumstances where a light survey will calculate the development’s impact on the neighbour’s access to daylight at various times of the day using the sun’s’ location. The outcome of the light survey is a factor that will be considered by the council planners, not the neighbour’s opposition alone.
Further information can be found on the Planning Portal.
Contact us if you'd like to discuss planning permission.
