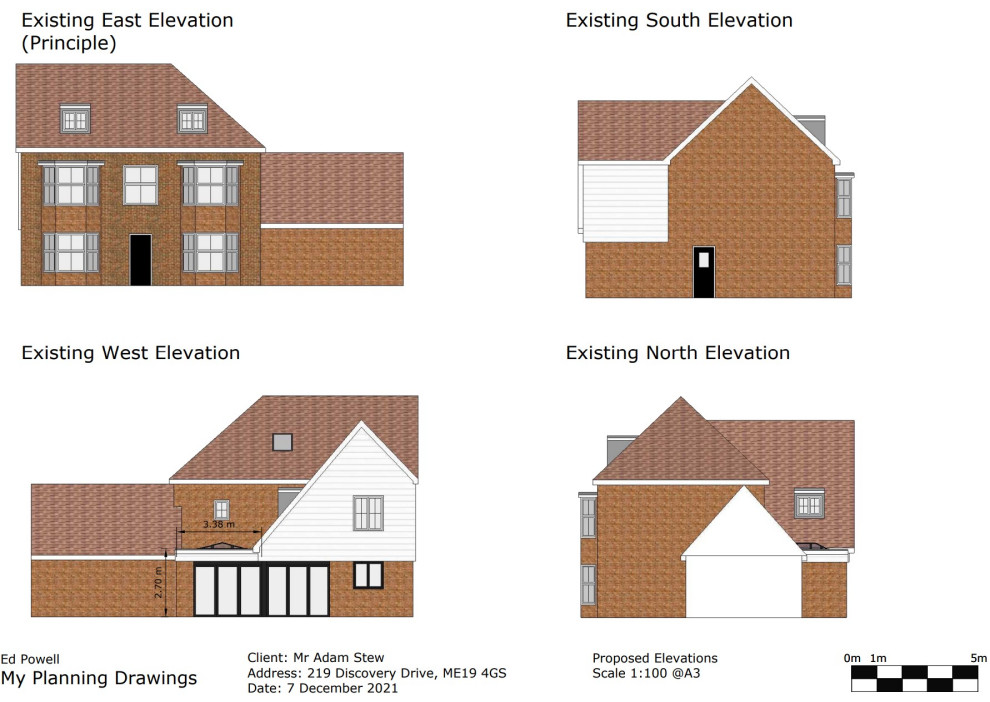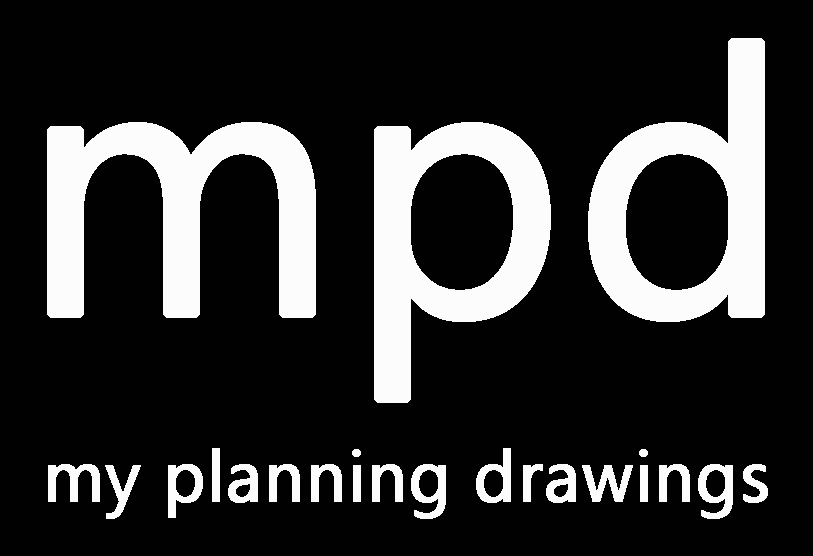Adding an Extension as Permitted Development

Permitted development extensions do not require planning permission from the local authority as they utilise
Permitted Development Legislation which grants building owners some specific
entitlements to develop their buildings. Permitted Development Rights are
applicable to both single-storey and double-storey extensions, however they
have to meet certain conditions depending on the building type (e.g. detached,
semi-detached, terraced, listed building) and their location (e.g. Area of
Outstanding Natural Beauty, Conservation Area etc). One significant
advantage of Permitted Development extensions is that they can be built without
your neighbours being consulted, unlike Planning Permission applications.
A couple of examples of Permitted Development rules affecting extensions
are:
- Extension/s AND ancillary buildings (including sheds and other types of
outbuildings) cannot cover more than half the land surrounding the original
house.
- Extensions cannot go beyond the highest part of the roof. Building above
the original roof height will require Planning Permission.
How Big Can a Permitted Development Extension be?
You can build a single storey extension 4m. You maybe able to build up to 8m from the rear wall but this would require a Prior Approval application, involving neighbour consultations, and might be refused.
For a single storey extension on a semi-detached or terraced house you
can build backwards 3m from the rear wall. You maybe able to build up to 6m from the rear wall but this would require a Prior Approval application, involving neighbour consultations, and might be refused.
The allowances in 1&2 above require at least 7m space between the
extension and the rear boundary of the property (usually the garden back fence).
Permitted Development rules can become quite complex in regards the
width of a Permitted Development extension, based on whether you have/will have
a side extension and whether the house rear wall consists of 2 or more rear
walls projecting to different measurements creating a ‘stepped’ rear wall. We
recommend getting the advice of an architectural designer who will be able to
look at the attributes of your property and advise on what you can do under
Permitted Development Rights.
Do I Have to Apply to The Council For Permitted Development?
In short ‘no’ you don’t have to. Permitted Development is your
entitlement to build an extension, as long as it qualifies for and is built
according to Permitted Development rules. It is advisable to check with the
Council that your property has Permitted Development Rights, as sometimes they
are removed. For example, Planning Permission may have been granted some time
ago for a side extension on a house but Permitted Development Rights were
withdrawn as a planning condition when the application was granted. Once you
know that your property qualifies for Permitted Development, you can submit
drawings to your Council with a Lawful Development Application which provides
proof for a mortgage lender, future home buyer or planning officer that your
extension complies with Permitted Development Regulations.
What Happens if my Extension Breaks Permitted Development Rules?
The outcome of building an extension that doesn’t qualify as a Permitted
Development, is that the Council can issue an enforcement notice which would
require the owner to rectify the issue or apply for Planning Permission.
What Should I do Before Building my Permitted Development Extension?
We recommend using a specialist architectural designer to help you
design your extension and ensure it meets Permitted Development Regulations. My
Planning Drawings is a dynamic business providing architectural design and
planning services. We design Permitted Development extensions and loft
conversions for homeowners across England and Wales and we submit and manage Lawful Development Applications and Planning Applications for our clients.
How Much do Extension Drawings Cost?
Our house extension drawings start from just £495 and include unlimited
changes for this fixed fee.
Contact us if you'd like to discuss permitted development.
